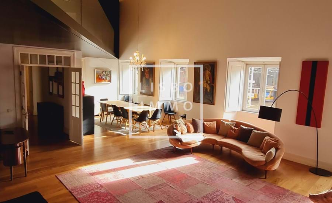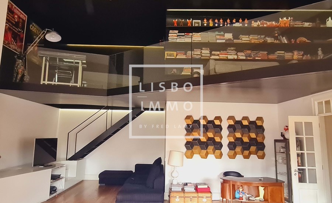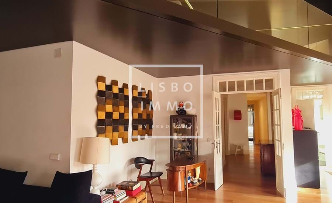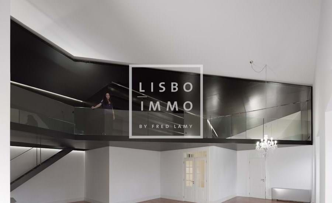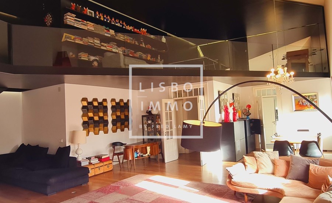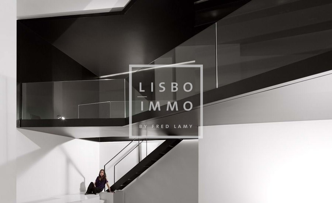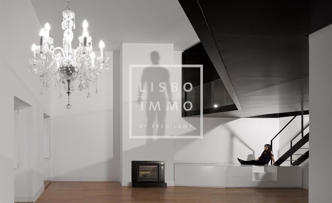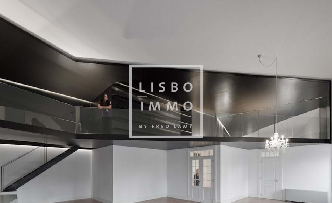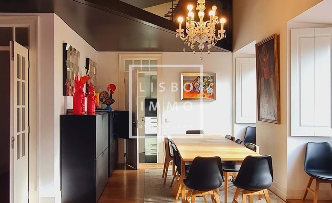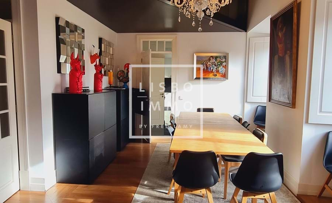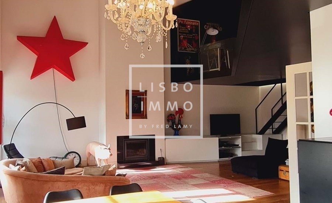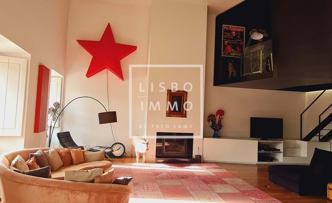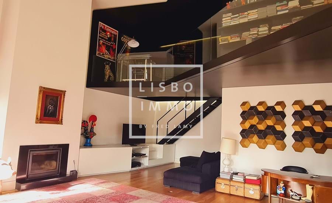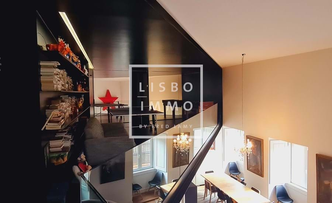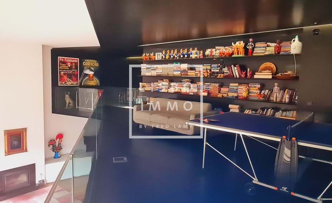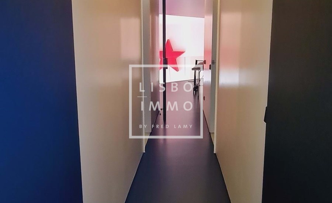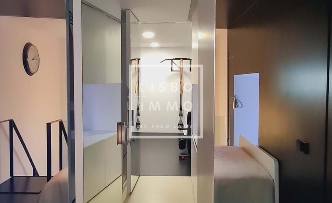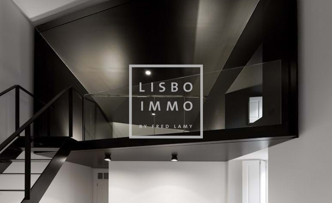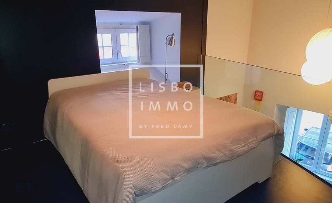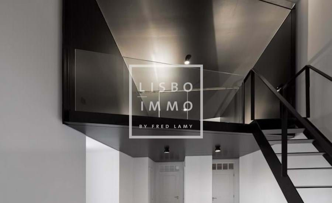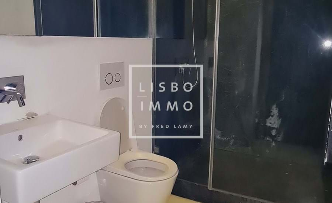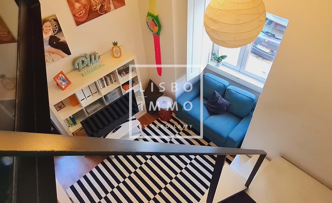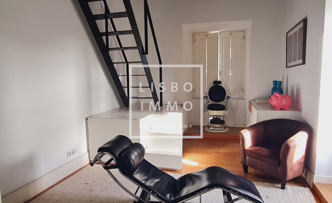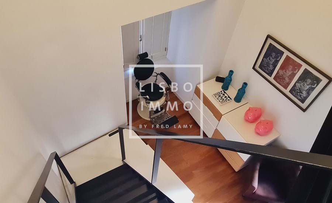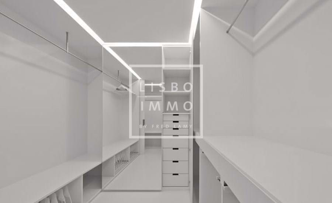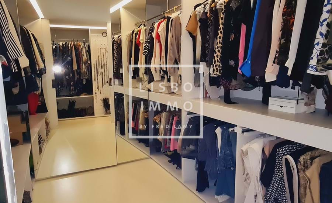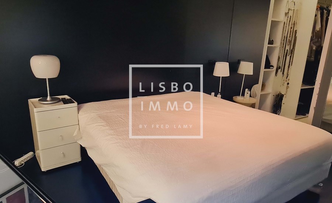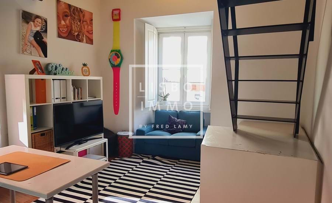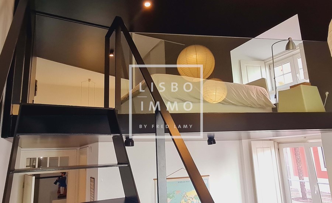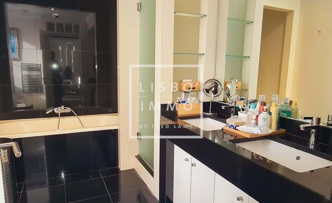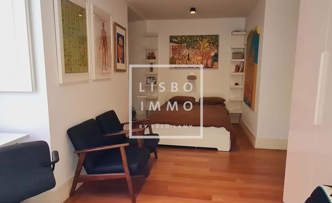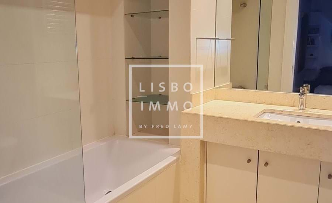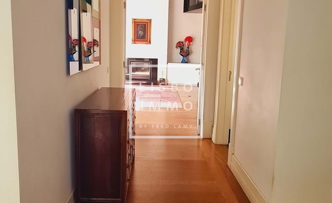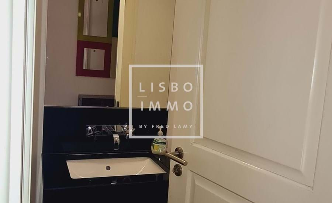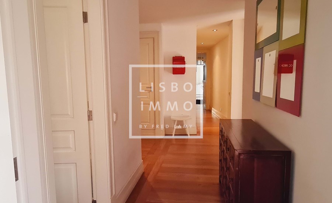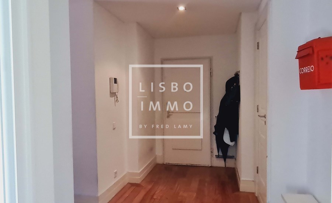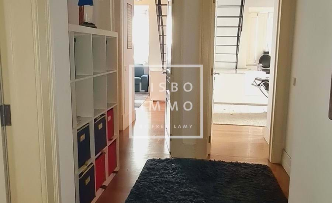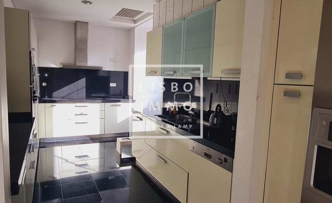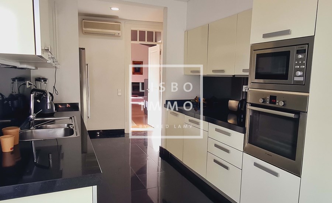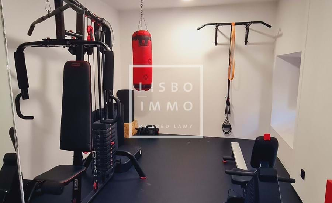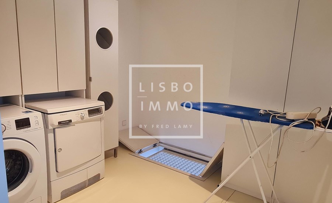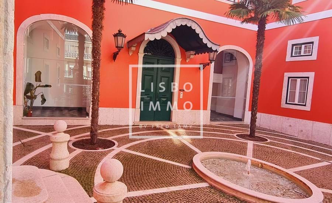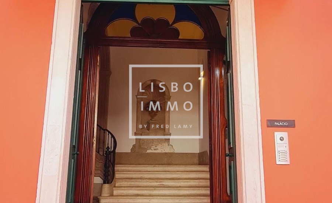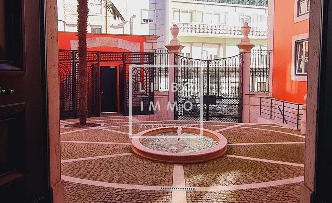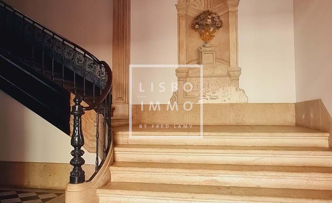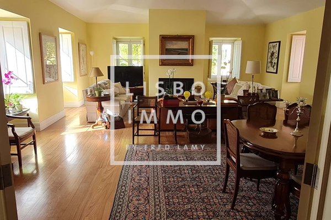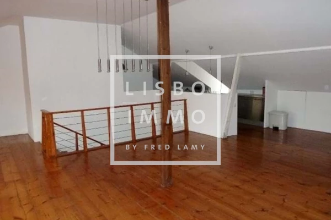
1
/
4 bedroom duplex apartment, 400m2, Palacio da Junqueira, Alcântara, Lisbon
Magnificent 4 bedroom duplex apartment of 400m2 including mezzanines, with 3 parking spaces and a wine cellar, located in the emblematic Junqueira Palace, the living memory of the eighteenth century, is the last palace built in the second decade of this century.
This apartment has the particularity of having been designed as a duplex with a mezzanine, dark in color, completely open to the floor space, in light color, in order to be able to take advantage of the very generous ceiling height and the volume of the rooms.
By adding many square meters of living space, this solution allows you to modernize this apartment while maintaining all the charm of the old, in a palace full of history.
The design of the duplex mezzanine allows circulation throughout the apartment from both above and below. This makes the organization of the apartment even simpler and more functional.
Access to the palace is via a privatized courtyard that serves private elevators. As soon as you open the door, you have access to centuries of history.
The large living/dining room of more than 60m2 with its many windows, has a very good luminosity. It has a fireplace. You have direct access to the second living room on the mezzanine, with its games room.
The entrance gives access to a guest bathroom and the fully equipped kitchen with Bosch equipment.
A long corridor leads to the night area.
The master bedroom is en-suite with the bathroom on the ground floor and the bed, as well as the walk-in closet on the mezzanine. It has direct access to the gym, which can be easily transformed into a 4th independent bedroom.
The second suite is arranged in the same way with the bathroom area in the basement, and the sleeping area on the mezzanine.
The 3rd bedroom is more classic, with en-suite bathroom and built-in wardrobes.
Above the kitchen, on the mezzanine, is the fully equipped linen room.
The finishes are of very high quality
Air conditioning in the living room and kitchen, with pre-installation if necessary in all other rooms.
The apartment also has 3 parking spaces and 1 storage room.
Security is guaranteed 24 hours a day by a video surveillance circuit and a doorman/guard.
The condominium is gated, and has a party room, with kitchen and bathroom, as well as walking areas in its green areas.
A unique apartment in a unique palace.
The architectural and comfort solutions make this development a "contemporary palace", elected the best development in the "Housing" category and winner of the Real Estate Readers Award at the 2008 Real Estate Oscars.
The openings in front of the entrance courtyard and those of the opposite façade, neoclassical on the ground floor, neo-Gothic on a balcony on the 1st floor and simple corners cut on the 2nd floor, contrast with the simplicity of the street façade. The entire slope where the rest of the palace gardens extended to the viewpoint next to the Chapel of Santo Amaro.
The elevated garden with a recessed façade forming an open space in the shape of a U over the river, as well as the landscaped patios, typical of this area of Junqueira, are other features that have been maintained.
Thus, the Junqueira Palace of the 21st century has as its main characteristic the combination of the atmosphere of yesteryear with the most modern in terms of architecture and comfort.
The facades of the building, in shades of red, white and pink, incorporate apartments with large areas, where true luxury is space, light and functionality.
There is also an emphasis on high standards of comfort provided by excellent energy efficiency and tight sound insulation.
Located at the foot of the imposing 25 de Abril bridge, between the neighborhoods of Santos and Belém, the Alcântara neighborhood has managed to reinvent itself over the years, to the point of becoming one of the must-see neighborhoods of the Portuguese capital. Its current development, with the renovation of old palaces into a boutique hotel and museum, confirms its unique character.
It has been an industrial area with its many factories and road accesses. Faced with the decline of the industrial age, the district was able to reinvent itself thanks to its Docks and the creation of the LX Factory. Located in front of the Tagus River and the marina, Docas de Santo Amaro has become a popular spot for families. Rehabilitated into restaurants and bars, these places were able to reach a new population.
LX Factory is built around an old textile factory, the Companhia de Fiação e Tecidos Lisbonense. Today, it houses restaurants, bars, offices, fashion stores, and workshops. In just a few years, the LX Factory has become the hottest place in the capital, giving a second life to this magnificent district.
It is also a source of tranquility and a lot of greenery with the neighboring forest of Monsanto, the true lung of Lisbon. Moving away from the Tagus River, in the heights, you will find vineyards, which offer an unexpected panorama in the heart of the city. This area of Alcântara is particularly notable for its large botanical park of Tapada da Ajuda.
Another advantage of Alcântara, which today makes it one of the most livable areas of Lisbon, is its location. It is well connected by many buses and trams and is only 10 minutes from Lisbon city centre. It is also the ideal place to access the best beaches in the area. A train line leads directly to Cascais and the proximity of the 25 de Abril bridge makes the beaches of Costa da Caparica particularly accessible.
We share with all real estate professionals on 50%/50%.
This apartment has the particularity of having been designed as a duplex with a mezzanine, dark in color, completely open to the floor space, in light color, in order to be able to take advantage of the very generous ceiling height and the volume of the rooms.
By adding many square meters of living space, this solution allows you to modernize this apartment while maintaining all the charm of the old, in a palace full of history.
The design of the duplex mezzanine allows circulation throughout the apartment from both above and below. This makes the organization of the apartment even simpler and more functional.
Access to the palace is via a privatized courtyard that serves private elevators. As soon as you open the door, you have access to centuries of history.
The large living/dining room of more than 60m2 with its many windows, has a very good luminosity. It has a fireplace. You have direct access to the second living room on the mezzanine, with its games room.
The entrance gives access to a guest bathroom and the fully equipped kitchen with Bosch equipment.
A long corridor leads to the night area.
The master bedroom is en-suite with the bathroom on the ground floor and the bed, as well as the walk-in closet on the mezzanine. It has direct access to the gym, which can be easily transformed into a 4th independent bedroom.
The second suite is arranged in the same way with the bathroom area in the basement, and the sleeping area on the mezzanine.
The 3rd bedroom is more classic, with en-suite bathroom and built-in wardrobes.
Above the kitchen, on the mezzanine, is the fully equipped linen room.
The finishes are of very high quality
Air conditioning in the living room and kitchen, with pre-installation if necessary in all other rooms.
The apartment also has 3 parking spaces and 1 storage room.
Security is guaranteed 24 hours a day by a video surveillance circuit and a doorman/guard.
The condominium is gated, and has a party room, with kitchen and bathroom, as well as walking areas in its green areas.
A unique apartment in a unique palace.
The architectural and comfort solutions make this development a "contemporary palace", elected the best development in the "Housing" category and winner of the Real Estate Readers Award at the 2008 Real Estate Oscars.
The openings in front of the entrance courtyard and those of the opposite façade, neoclassical on the ground floor, neo-Gothic on a balcony on the 1st floor and simple corners cut on the 2nd floor, contrast with the simplicity of the street façade. The entire slope where the rest of the palace gardens extended to the viewpoint next to the Chapel of Santo Amaro.
The elevated garden with a recessed façade forming an open space in the shape of a U over the river, as well as the landscaped patios, typical of this area of Junqueira, are other features that have been maintained.
Thus, the Junqueira Palace of the 21st century has as its main characteristic the combination of the atmosphere of yesteryear with the most modern in terms of architecture and comfort.
The facades of the building, in shades of red, white and pink, incorporate apartments with large areas, where true luxury is space, light and functionality.
There is also an emphasis on high standards of comfort provided by excellent energy efficiency and tight sound insulation.
Located at the foot of the imposing 25 de Abril bridge, between the neighborhoods of Santos and Belém, the Alcântara neighborhood has managed to reinvent itself over the years, to the point of becoming one of the must-see neighborhoods of the Portuguese capital. Its current development, with the renovation of old palaces into a boutique hotel and museum, confirms its unique character.
It has been an industrial area with its many factories and road accesses. Faced with the decline of the industrial age, the district was able to reinvent itself thanks to its Docks and the creation of the LX Factory. Located in front of the Tagus River and the marina, Docas de Santo Amaro has become a popular spot for families. Rehabilitated into restaurants and bars, these places were able to reach a new population.
LX Factory is built around an old textile factory, the Companhia de Fiação e Tecidos Lisbonense. Today, it houses restaurants, bars, offices, fashion stores, and workshops. In just a few years, the LX Factory has become the hottest place in the capital, giving a second life to this magnificent district.
It is also a source of tranquility and a lot of greenery with the neighboring forest of Monsanto, the true lung of Lisbon. Moving away from the Tagus River, in the heights, you will find vineyards, which offer an unexpected panorama in the heart of the city. This area of Alcântara is particularly notable for its large botanical park of Tapada da Ajuda.
Another advantage of Alcântara, which today makes it one of the most livable areas of Lisbon, is its location. It is well connected by many buses and trams and is only 10 minutes from Lisbon city centre. It is also the ideal place to access the best beaches in the area. A train line leads directly to Cascais and the proximity of the 25 de Abril bridge makes the beaches of Costa da Caparica particularly accessible.
We share with all real estate professionals on 50%/50%.
Property Features
- Air conditioning
- Fireplace
- Built-in closets
- Double glazed
- Wooden floor
- Suites: 4
- Social bathroom
- Equipped kitchen
- Garden
- Storage
- Built year: 2009
- Private condominium
- Lift
- Central location
- Energetic certification: B
- Garage
- Good condition
- Modern
- New Construction
- Duplex
- Partially furnished
Apartment T4 - , Lisboa, for sale
Sale price
1 850 000 €
Currency converter
Ref: APT0442
- 4
- 5
- 400 m2

Frederick Lamy
Mobile: +351 927 55 45 45
Phone: +33 6 68 63 34 54
Email: fred@lisboimmo.com
Know more
Frederick Lamy
Mobile: +351 927 55 45 45
Phone: +33 6 68 63 34 54
Email: fred@lisboimmo.com
Know moreEnquire
en


